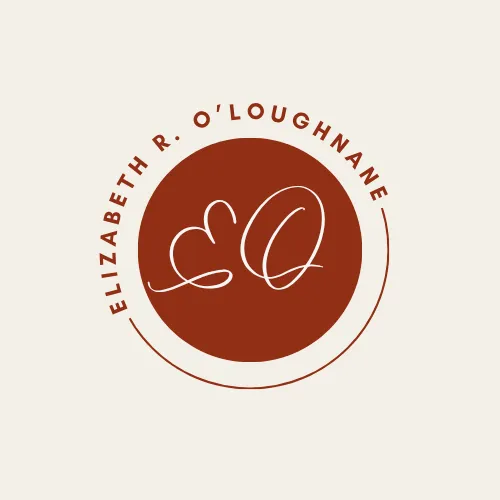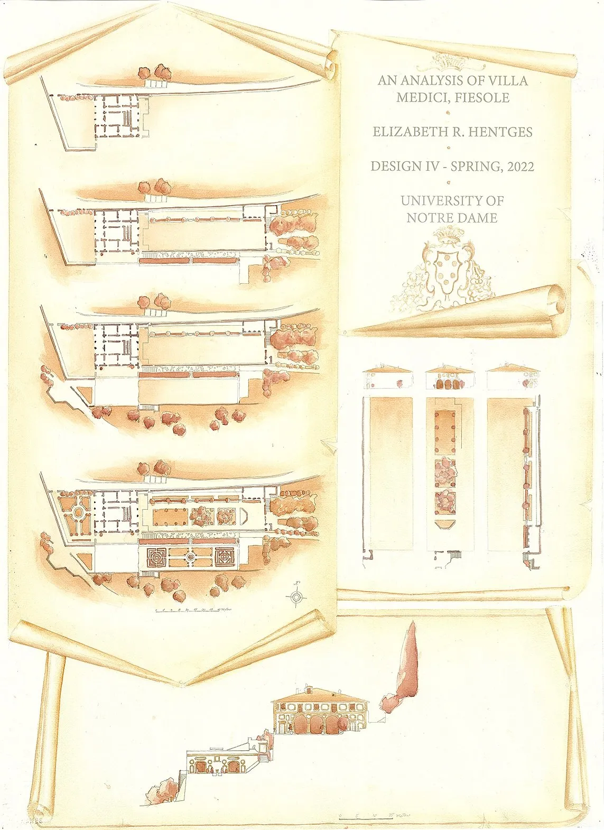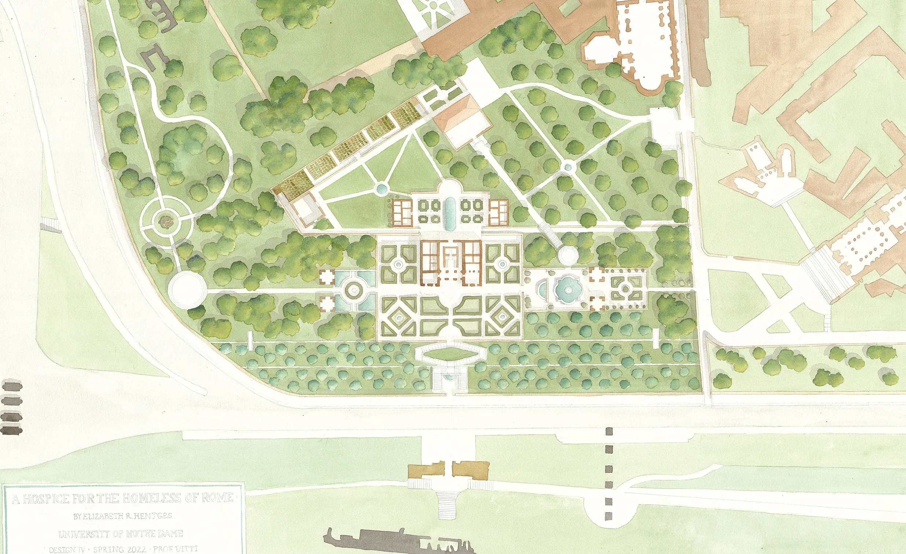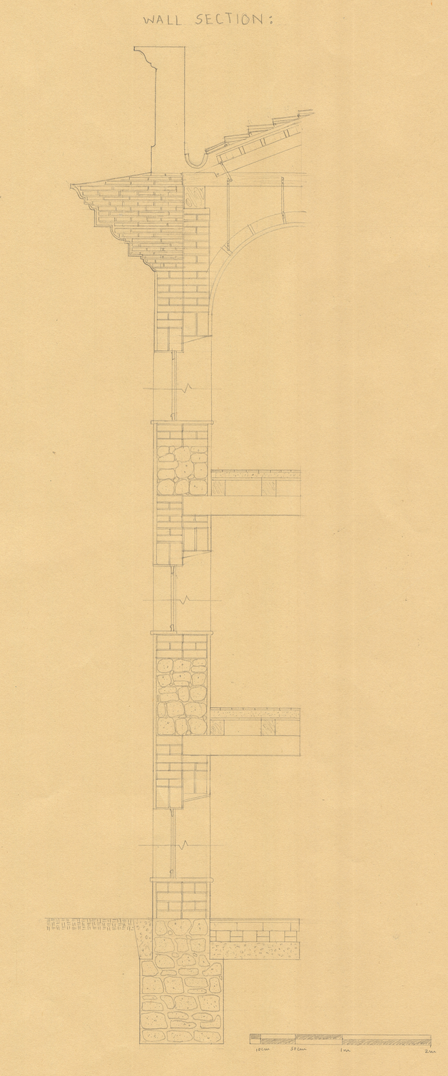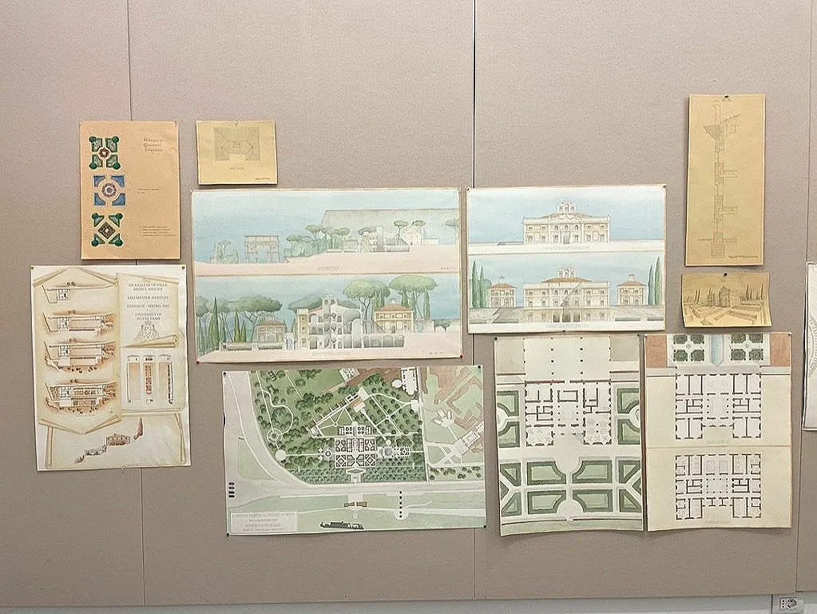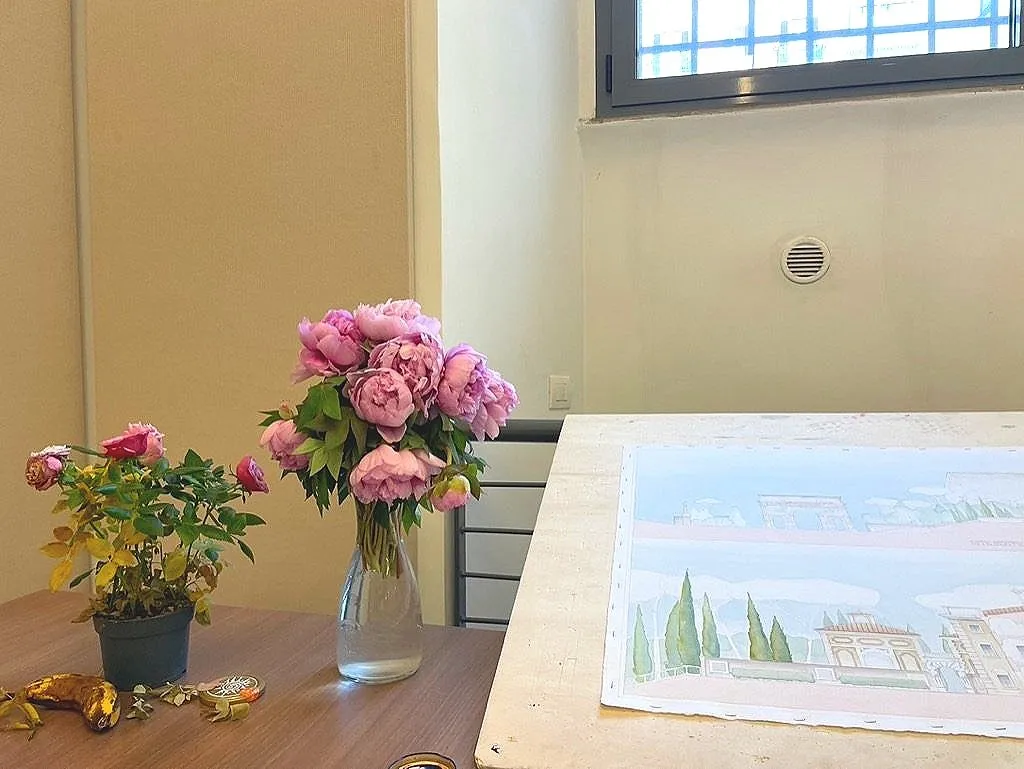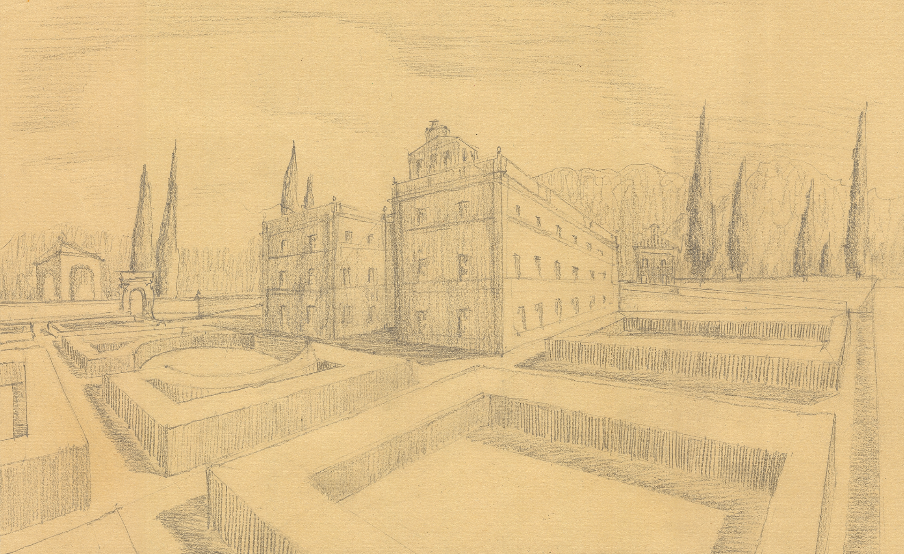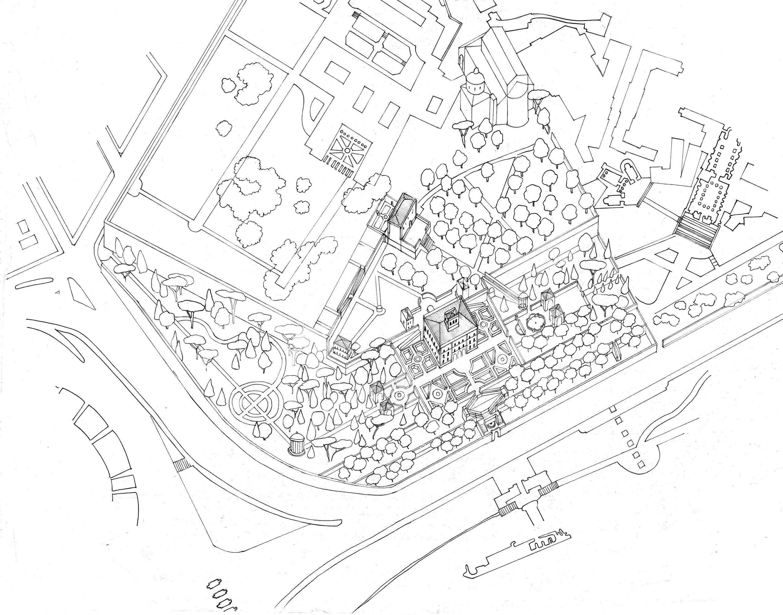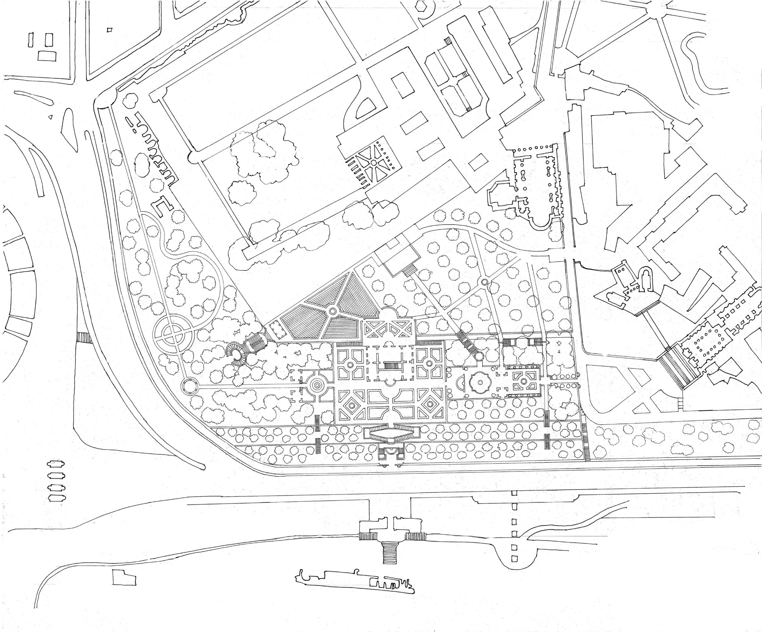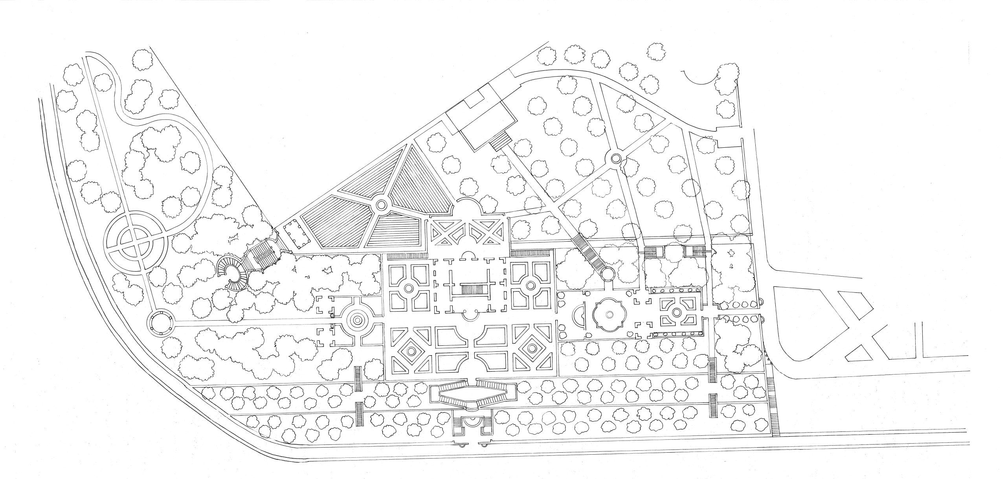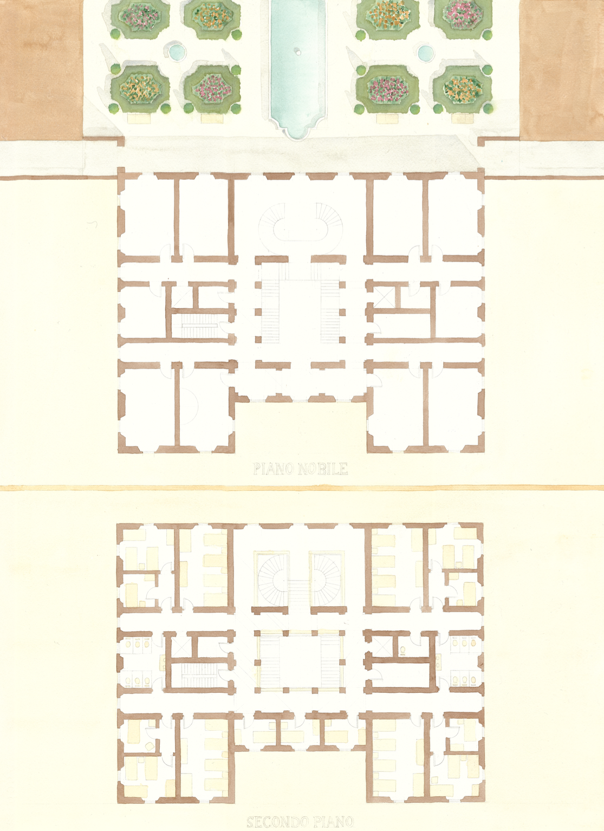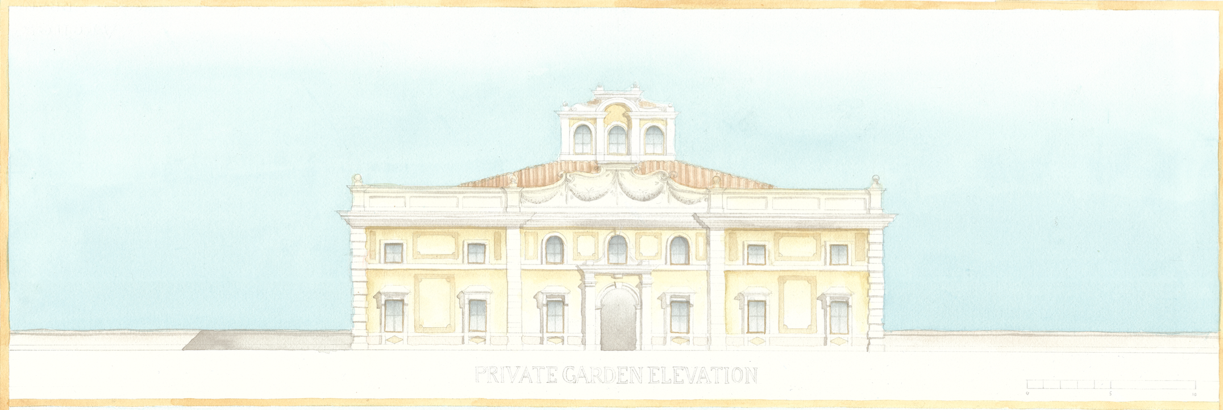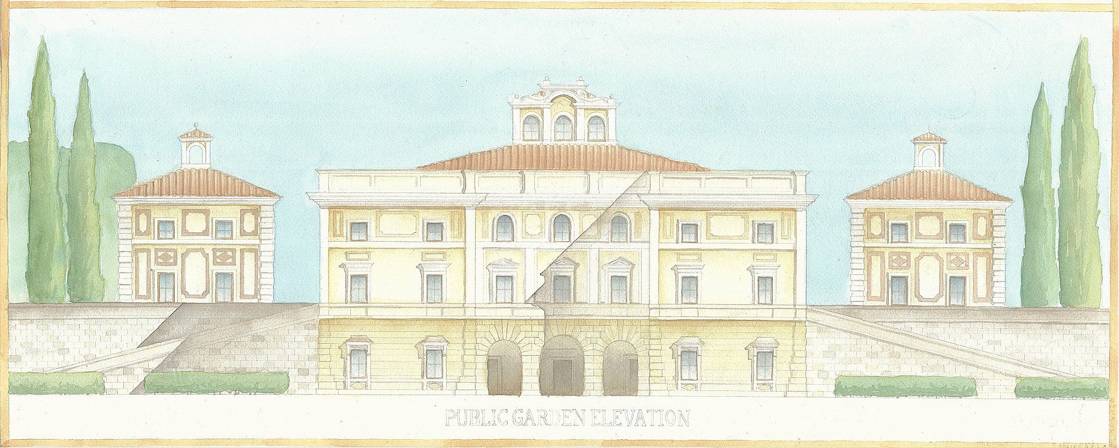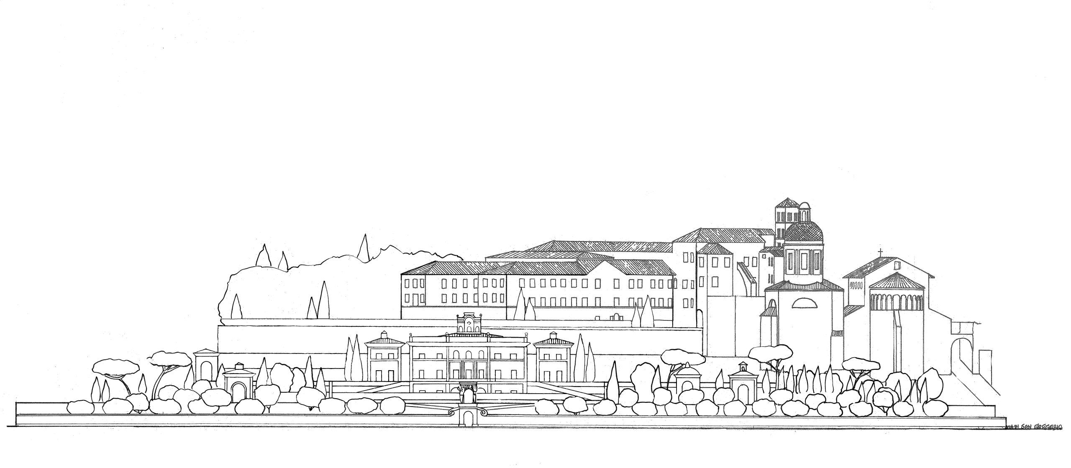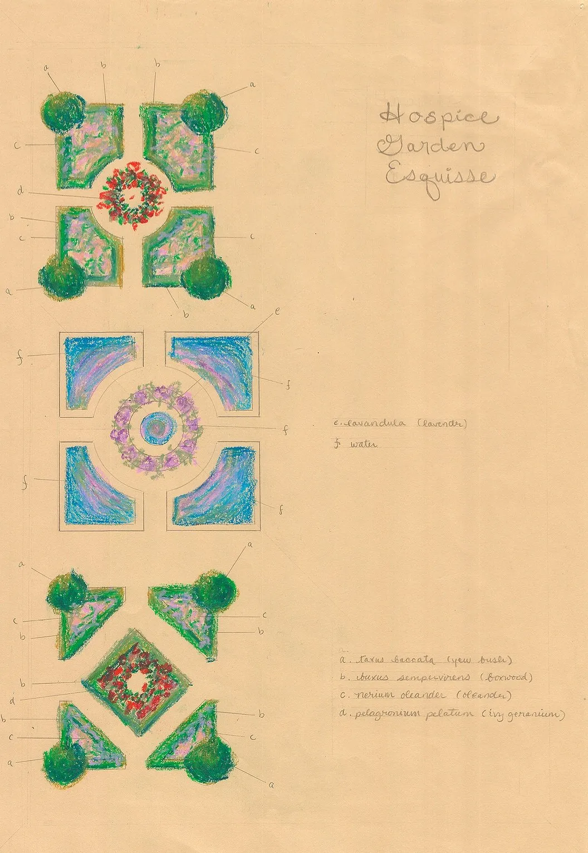Hospice & Garden
Celio, Rome | 3rd Year School of Architecture (2021/22)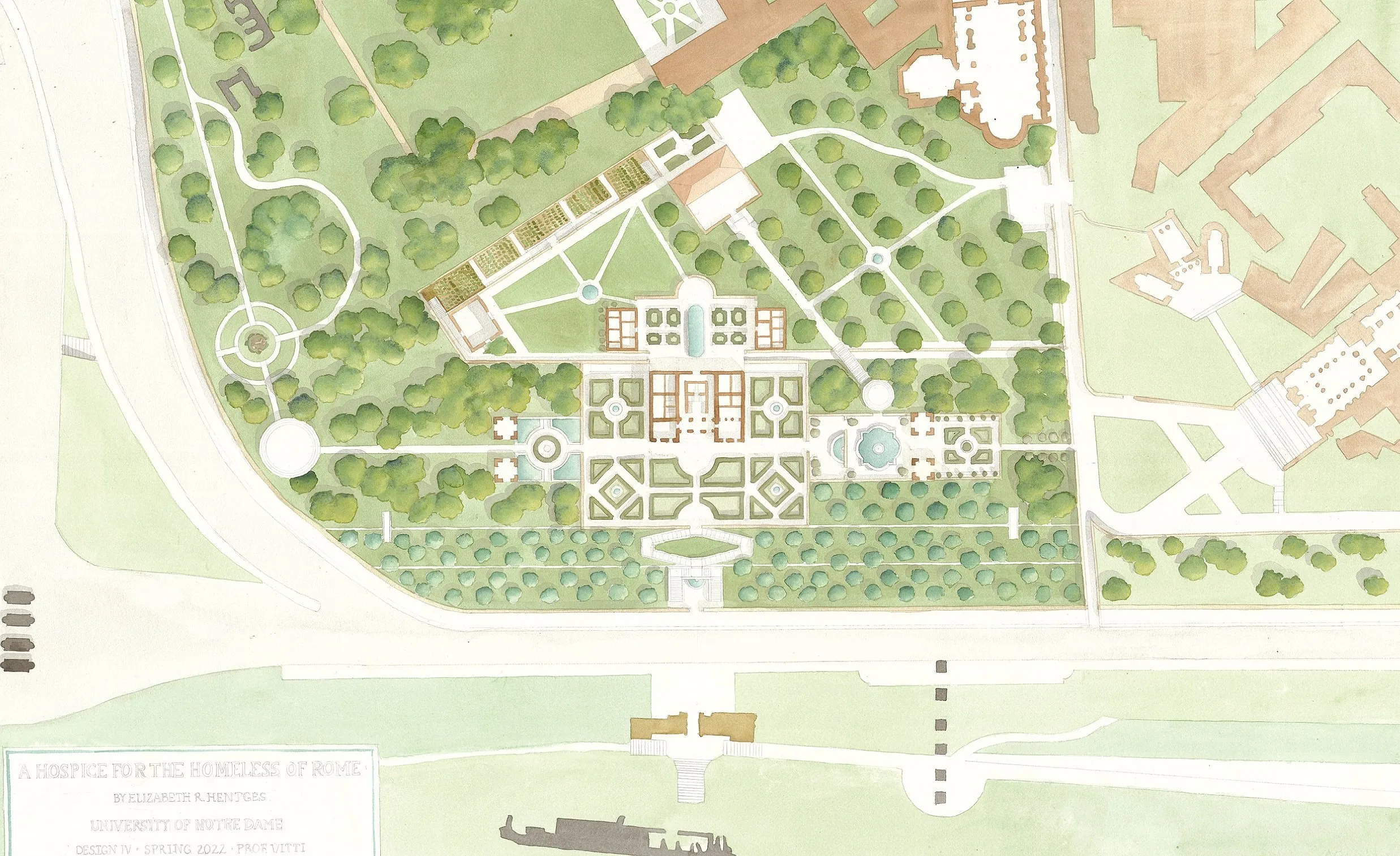
Located very near to my heart and my home, this villa and garden design project took place on the ancient Roman Caelian Hill.The site, a gorgeous piece of land tucked under the platform of the once great Roman Temple of Divine Claudius.It has a pristine Colosseo and Arch of Constantine view, and shares a valley with the Palatine.Now the site is home to a number of religious congregations, including San Gregorio al Celio and la Chiesa di San Pietro e Paolo.other notable features of the site include an Ancient Roman street flanking its south side as well as a Renaissance garden pavilion called the Casino Salvi.This site is located less than a kilometer from the residence on the Celio where I was blessed to live for nine months last year. My goal in establishing the accesses and axes of the site was to preserve views, connect existing axes and regulate the allocation of space to create pleasant garden space. The purpose of this development was to serve the Roman homeless population, adapting the villa typology into a home for families as well as individuals looking to get back onto their feet after crises.The site also seeks to engage the local residents and tourists, and mediates between the public and private realms.A terrace system separates the private productive and leisure gardens for homeless guests as well as their bath houses designed to be individual garden pavilions.All visitors have access to the Casino Salvi through a long staircase beginning in the public garden sequence on the terrace below. A great challenge of this site was utilizing the steep grade of the hillside to compartmentalize the garden scheme. One of my favorite features of the villa is the central stairwell which is top lit with a cupola providing circulation throughout the space, as well as ceremonial access on both the public and private levels. The facades are meant to be festive and playful.I was inspired by the original grpahic paint treatment of many early Renaissance villas depicted in Shepherd & Jellicoe. Additional drawings for this project include a garden perspective, a construction section, a plant species garden plan, an axonometric drawing of the site, and a site elevation
Request More Details & Images