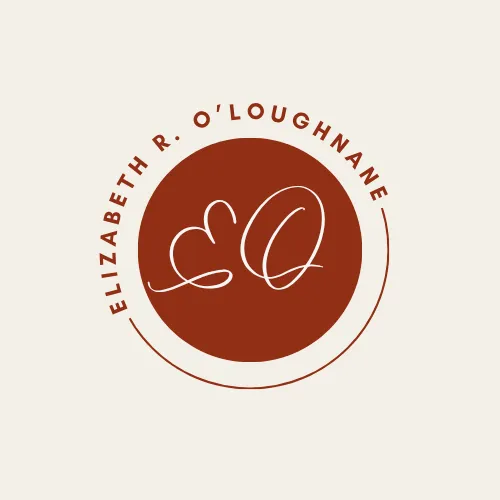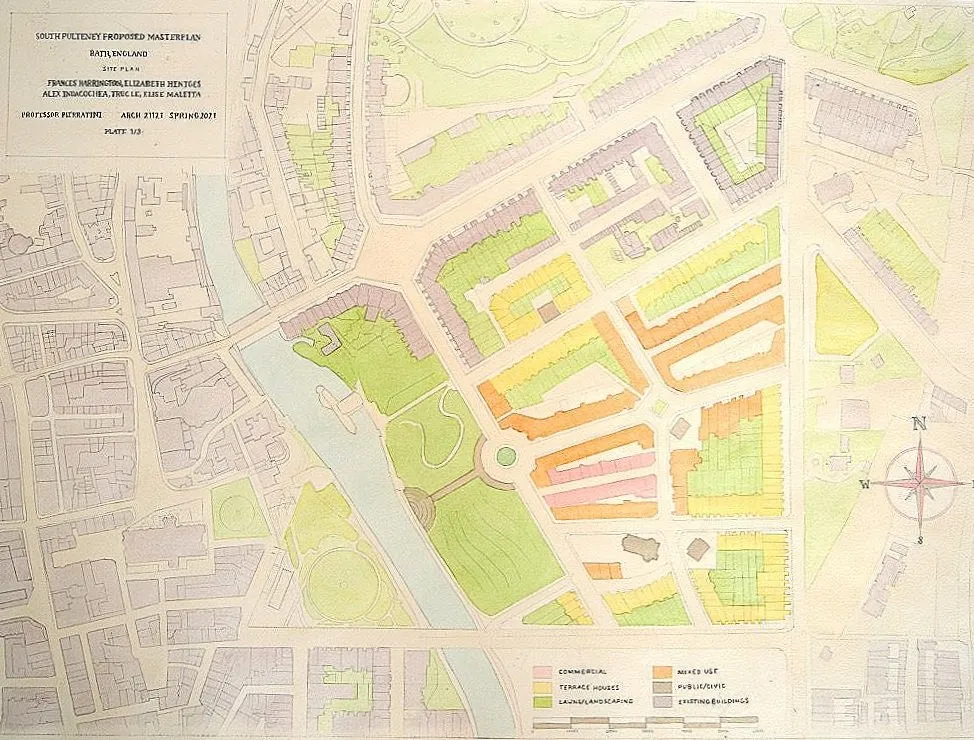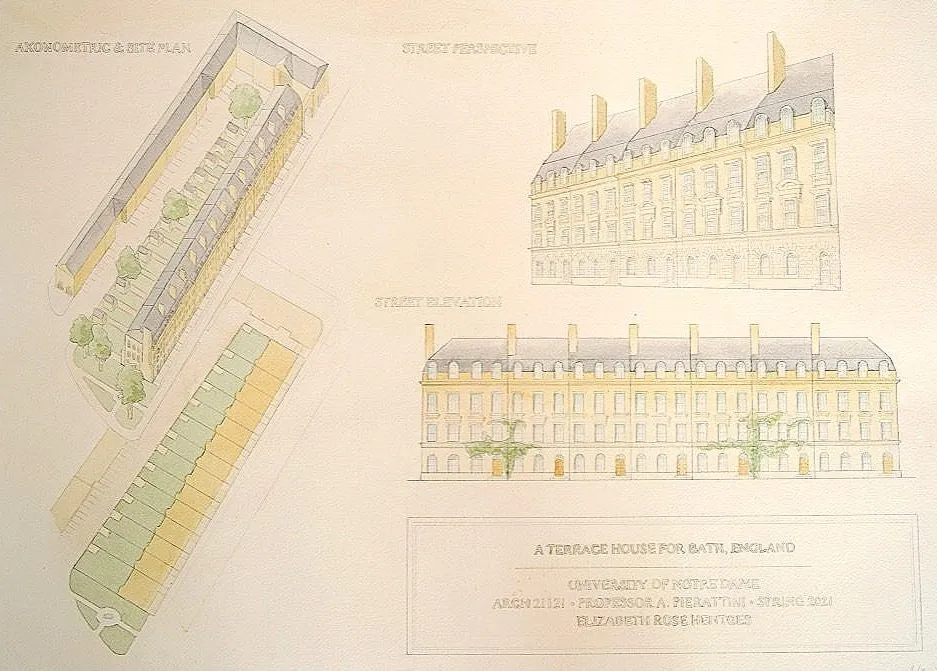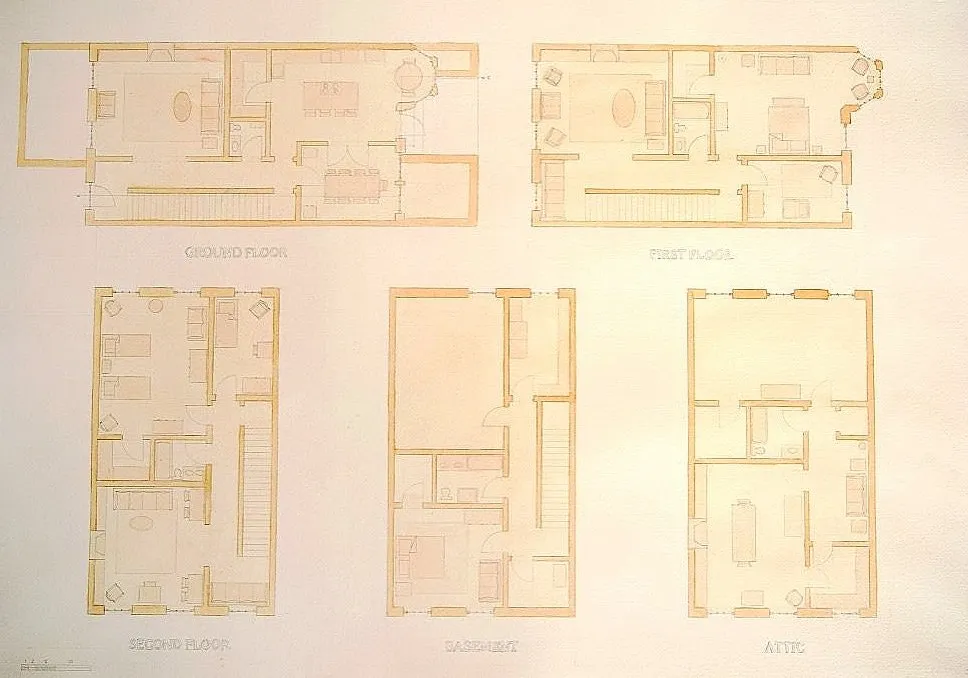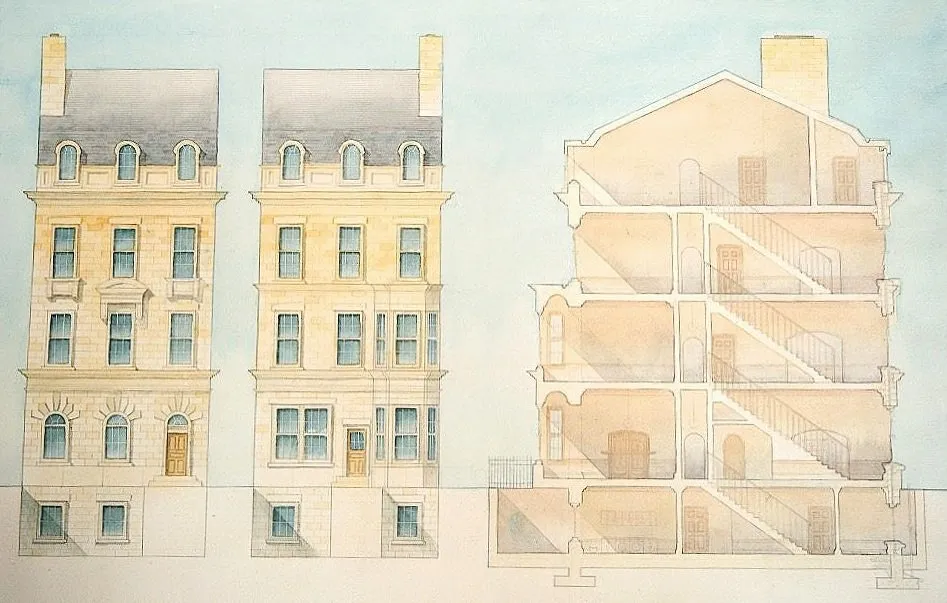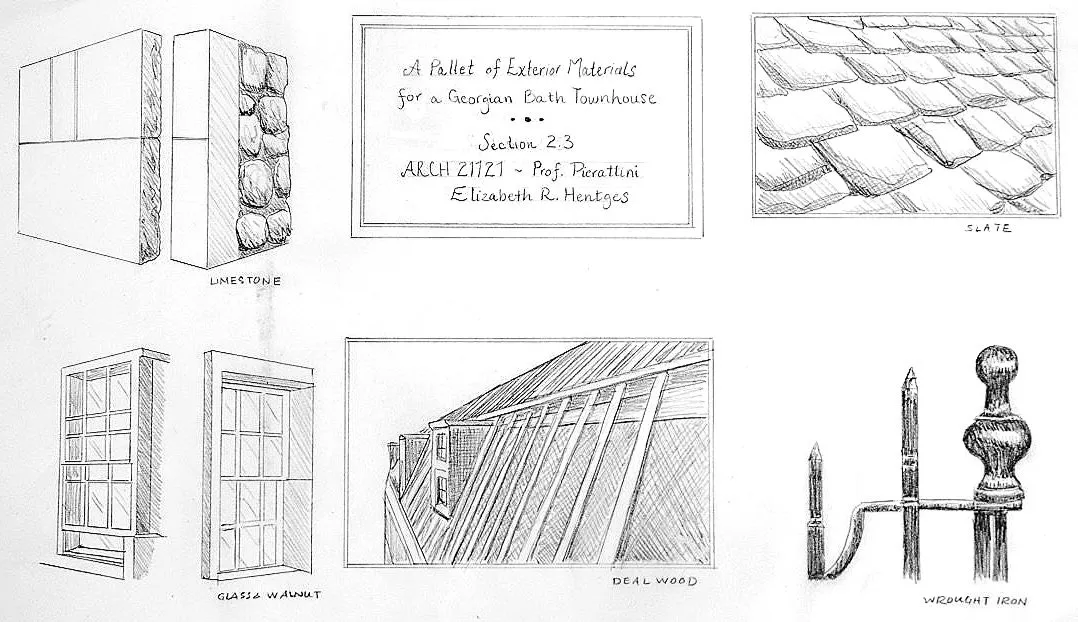Georgian Townhouse
Bath, England | 2nd Year School of Architecture (2020/21)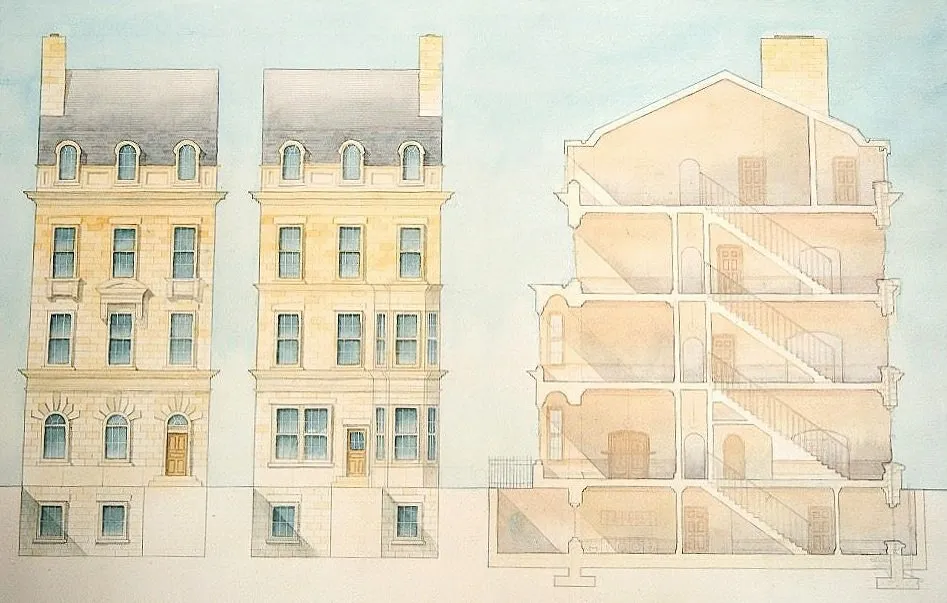
Located in the heart of the Roman City of Bath, England, this urban development project was an exercise in sensitive place - making.The design of what ultimately became a vernacular Georgian townhouse began with an urban design scheme which sought to redevelop the Eastern bank of the River Avon, filling the loosely - organized space with a snug arrangement of mixed use and residential blocks.The existing scale and organization of Bath were primarily determined by its original Roman inhabitants as well as its later developers in the Georgian period.Seeking to follow their cues, three of my colleagues and I carefully organized the new scheme. We we sought to create riverside park mirroring the park opposite the Avon and included a public fountain at its perimeter to encourage residents to walk down to the banks.Formally - articulated street intersections were another priority as well as the situating prominent buildings on corners with orientation facing the historic west side of the river. After the initial urban design, I began to independently design an urban block from the group’s scheme, choosing to articulate the residential street elevation in my drawings.
Request More Details & Images