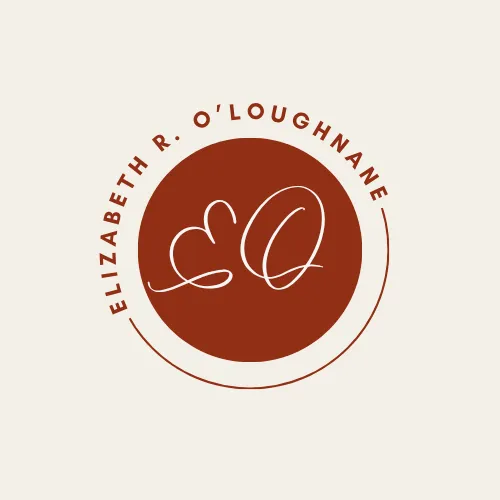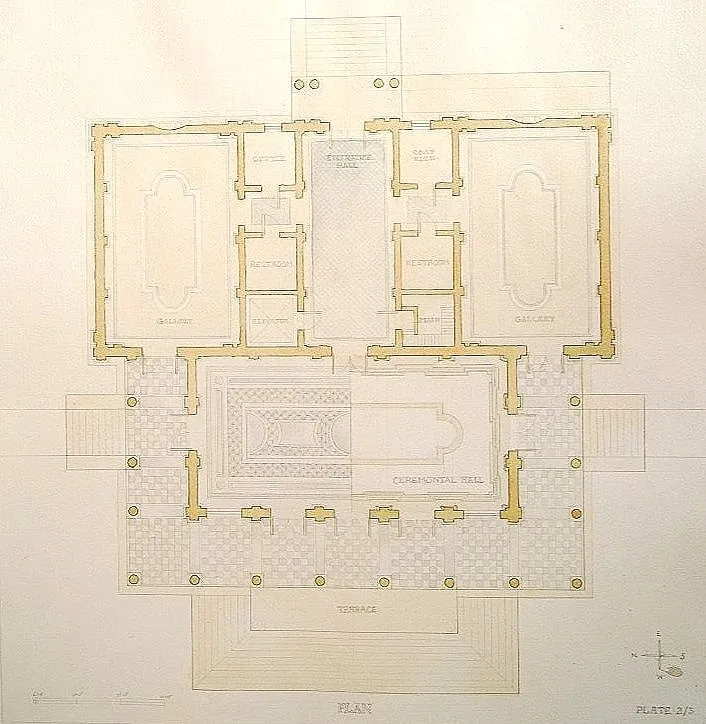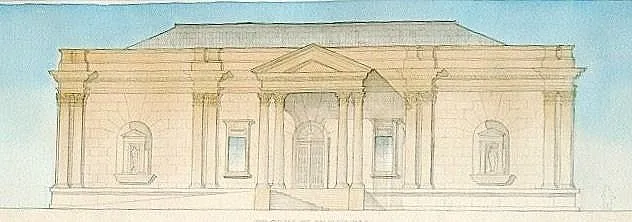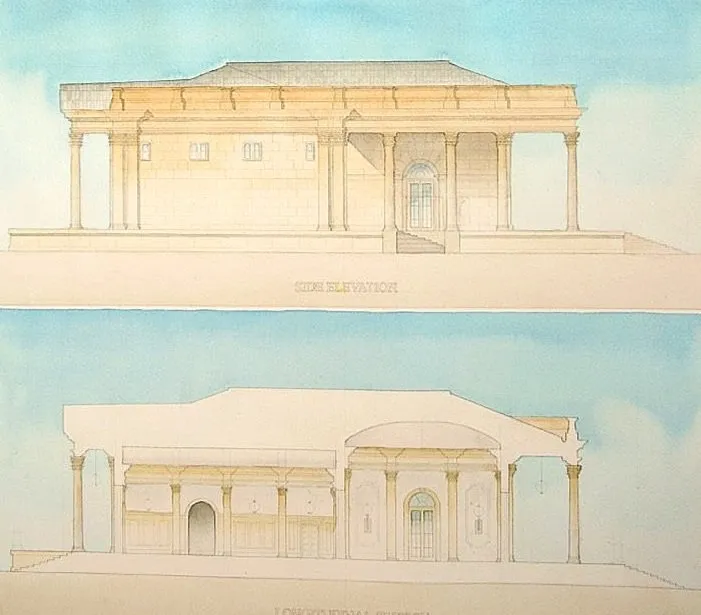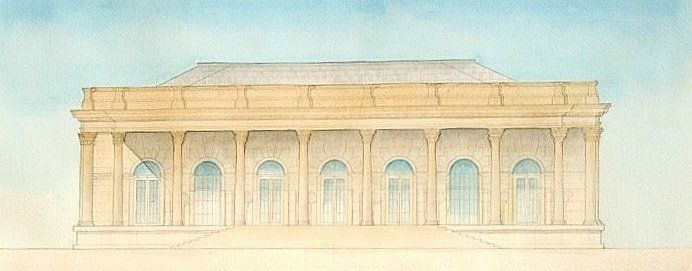Art Gallery
South Bend, IN | 2nd Year School of Architecture (2020/21)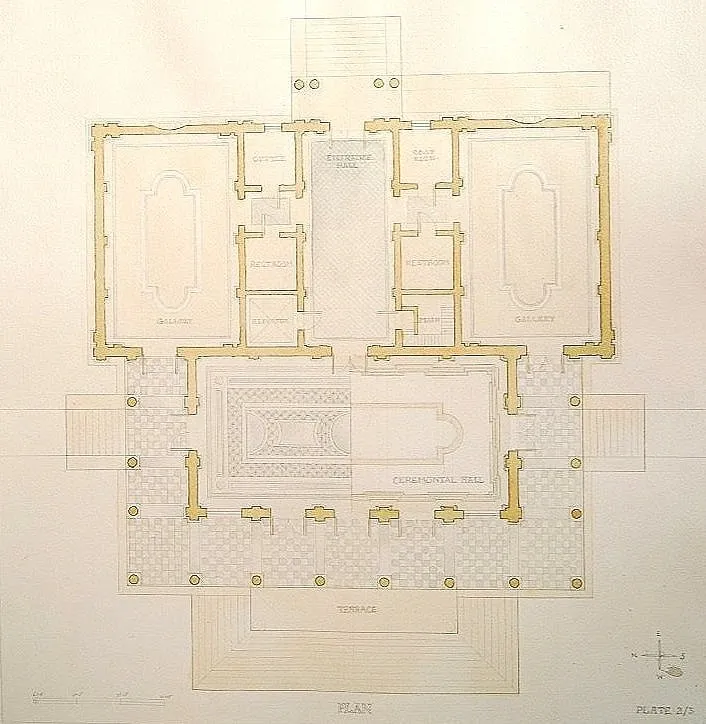
Located south of Notre Dame campus across the St.Joseph River, I ventured to design an art gallery opposite a historic pumping station.The precise location of this project was a shady patch of land flanked by the riverbank called Leeper Park.The “Art Gallery for South Bend” is my first building design project.I completed this design over the course of the first semester of my sophomore year at the Notre Dame School of Architecture.The program which guided this museum required two gallery spaces, one event space, circulation, pochè, and universal access features.The purpose of this exercise was to gain experience with spatial organization, dimensioning spaces, working within a set of parameters, utilizing and local precedent. The rear elevation is my favorite piece of this project.I was inspired by the beautiful park lawn and wanted to wrap the ballroom with a portico, allowing guests to ambulate around the covered, elevated exterior space. The Plan of this building features a symmetrical composition.I chose to articulate wall pochè, floor patterns, and a reflected ceiling plan in the ballroom.
Request More Details & Images